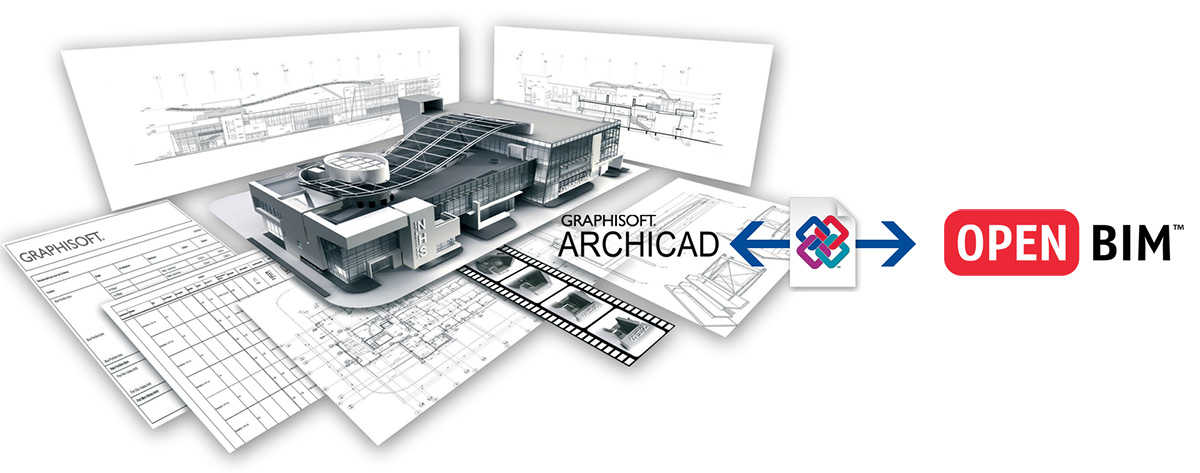
CONTENUTI
Il corso base ARCHICAD BIM è dedicato a chi vuole imparare, o perfezionare, l'uso di questo potente programma.
Alla fine del corso l'utente sarà in grado di gestire autonomamente un progetto BIM, dalla modellazione alla creazione di elaborati grafici, fino all'impaginazione, controllo quantità computo metrico, gestione dei layout e stampa.
Durante il percorso verranno illustrati esempi e metodi per ottenere un flusso di lavoro più produttivo e performante possibile.
CREDITI FORMATIVI (CFP)
I crediti formativi per Architetti assegnati a chi frequenta il corso collettivo sono 20 (occorre essere presente all'80% delle lezioni).
Per gli Ingegneri e i Geometri che non riceveranno direttamente i CFP potranno presentare al proprio Ordine/Collegio di appartenenza l'attestato rilasciato a fine corso così da vedere riconosciuti i crediti formativi.
DURATA
Il corso ha la durata di 20 ore diviso in 10 incontri da due ore ciascuno.
Le lezioni verranno registrate così che sarà possibile rivederle in qualsiasi momento.
CALENDARIO INCONTRI
Le lezioni si svolgeranno dalle 14:00 alle 16:00 nei seguenti giorni:
- martedì 16 giugno
- venerdì 19 giugno
- martedì 23 giugno
- giovedì 25 giugno
- martedì 30 giugno
- venerdì 3 luglio
- martedì 7 luglio
- venerdì 10 luglio
- martedì 14 luglio
- venerdì 17 luglio
PREREQUISITI
Per partecipare al corso è necessario avere esperienza base di uso del computer.
PROGRAMMA
• INTRODUZIONE E INTERFACCIA
Avvio di una sessione di lavoro
Gli elementi dell'interfaccia, l'ambiente di lavoro e l'impostazione delle preferenze utente
Gestione, funzionamento e caricamento di librerie e attributi
• GLI STRUMENTI DI DISEGNO 2D
Linea, polilinea, arco/cerchio, spline, retino, hotspot
I comandi per disegnare: muovi, ruota, specchia, moltiplica, dividi, estendi e tutti quelli a loro collegati
I comandi di supporto al disegno: offset, perpendicolare, parallelo, bisettrice ecc.
Gli strumenti di selezione
I comandi per migliorare la produttività e l'efficienza nel disegno
• ORGANIZZARE E PERSONALIZZARE IL DISEGNO
Il sistema dei Lucidi e le Combinazioni di Lucidi
Gli Attributi e i Preferiti
Set di penne e colori
La struttura dell'edificio: i Piani
Il Navigatore e la Mappa Progetto
• GLI STRUMENTI DI MODELLAZIONE 3D
Muro, Solaio, Colonna, Trave, Falda, Mesh, Curtain Wall
Creare i Materiali da costruzione e gestire le priorità di intersezione
Creare e gestire le Strutture Composte
I profili complessi
La libreria: oggetti, porte e finestre
Strumento Scala e strumento Parapetto
Sezioni, Prospetti e Dettagli automatici
La Mappa Viste e le Opzioni Veloci
Creazione terreno automatica (da curve di livello, da punti o da file TXT)
• ALTRI COMANDI DI ARCHICAD
Strumenti di annotazione: testo, etichetta, quotature planimetriche e altimetriche (manuali e automatiche).
Timbro Zona: calcolo volume, area e rapporti aeroilluminanti
Le viste 3D: assonometrie, prospettive, stili 3D, sezioni 3D e spaccati
Sottolucido e riferimento
Le opzioni vista modello
Le sovrascritture grafiche
Palette Ristrutturazione e produzione elaborato demolizione/costruzione (gialli/rossi) in automatico
Geolocalizzazione del progetto
Griglia strutturale con fili e riferimenti
• MODELLAZIONE AVANZATA
Operazioni con gli elementi solidi (Booleane)
Introduzione agli strumenti Forma e Shell
Tetto con coppi e tegole 3D: gli accessori
Creare oggetti, porte e finestre personali
• ABACHI E QUANTITÀ
Creare un abaco di porte e finestre
Come ottenere in modo automatico Liste e quantità
Esportazione abachi in formato Excel
• IMPAGINAZIONE E STAMPA
Mappa viste: creare e clonare viste e cartelle
Impaginare i disegni: Book di Layout
Stampare e plottare: differenze e modalità
• INTEROPERABILITÁ
I formati di registrazione-esportazione e importazione (2D e 3D).
Il traduttore DXF-DWG: come impostarlo e importare/esportare in modo corretto di disegni da e per Autocad
Importare ed esplodere i PDF
Importare oggetti 3D e trasformarli in oggetti di Libreria
Cenni sul formato IFC per l'interoperabilità con altri software BIM
Gestione della nuvola di punti per i rilievi laser scanner e con droni
PAGAMENTO E ISCRIZIONE
Il prezzo del corso di 95,00 € (IVA esente) a partecipante.
L'iscrizione al corso avverrà contestualmente al pagamento della quota di iscrizione.
Per procedere è sufficiente riempire il form sottostante con i vostri dati e premendo sul pulsante "Invio" verrete indirizzati alla pagina di Paypal con la possibilità di pagare tramite Carta di Credito
{proforms 41}