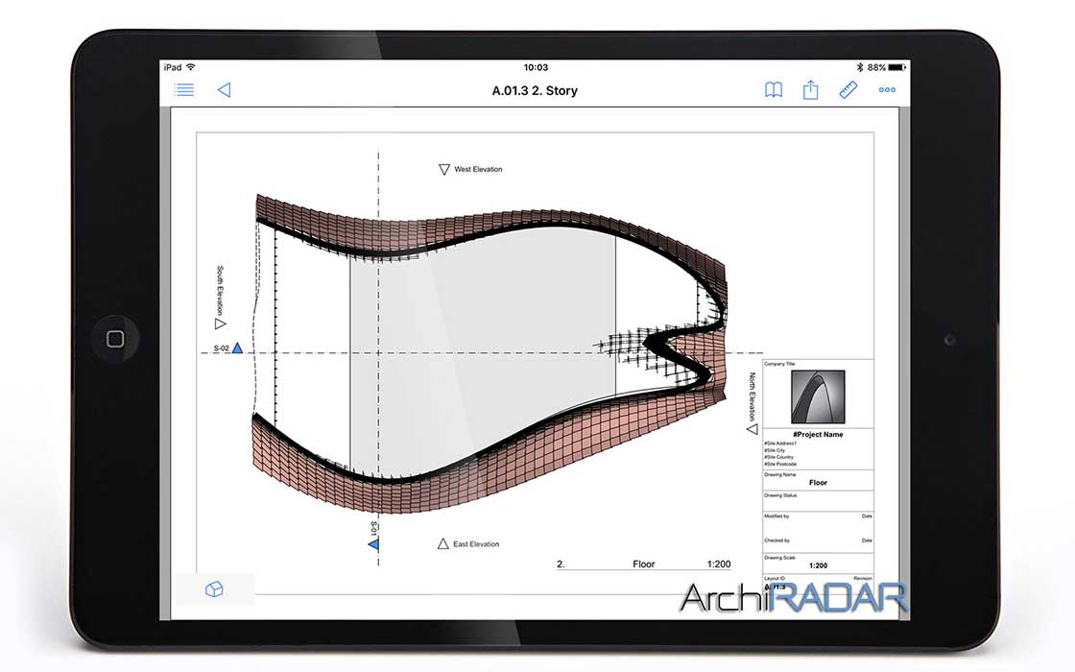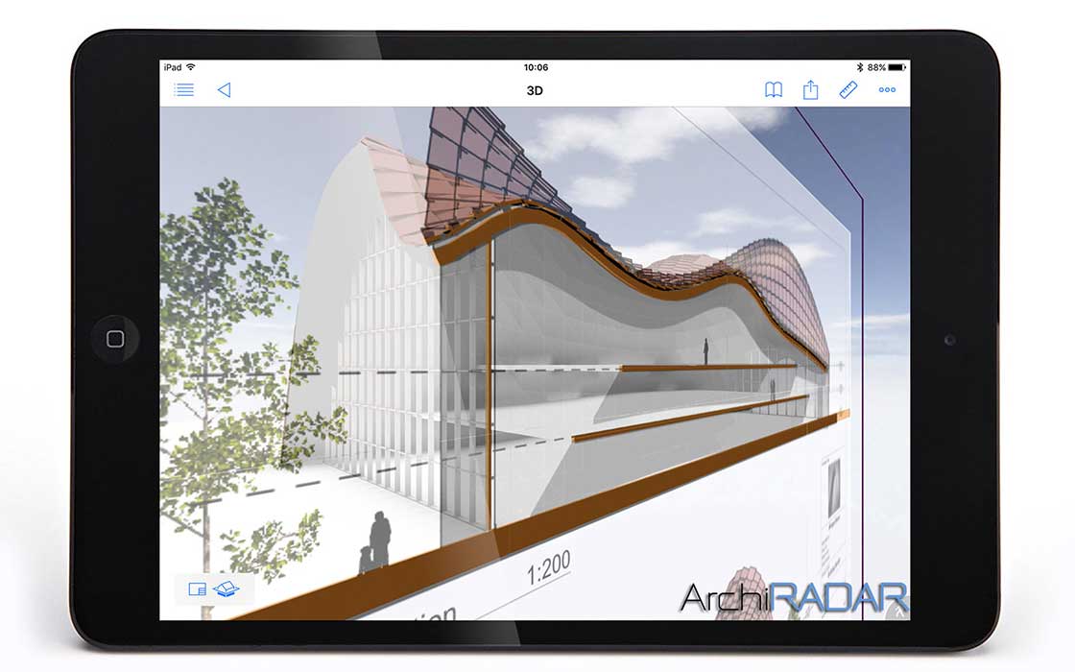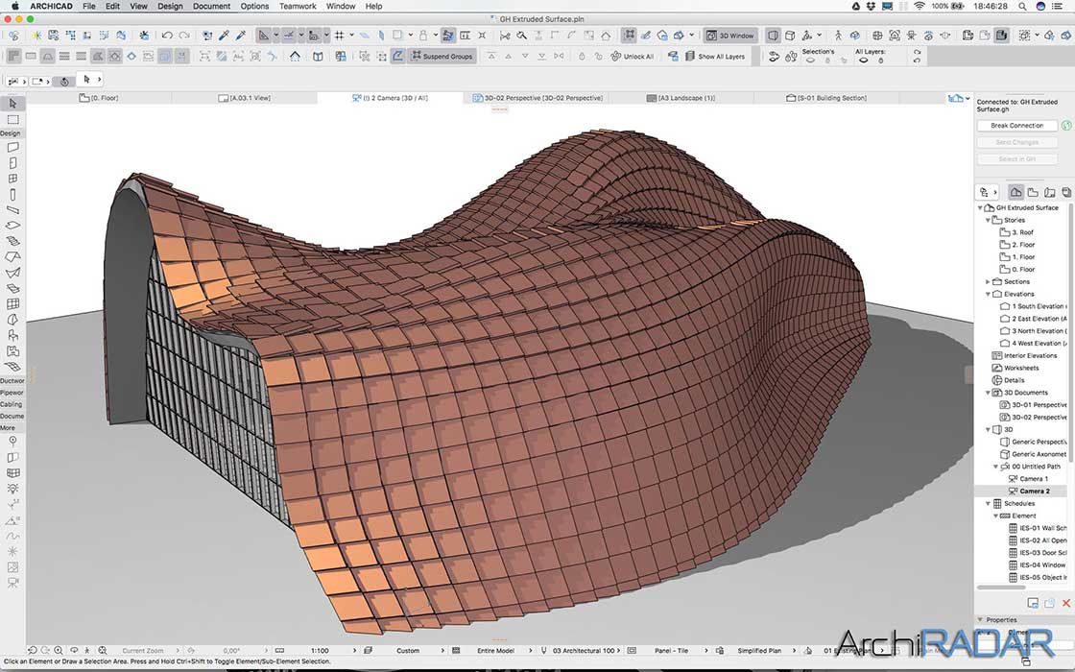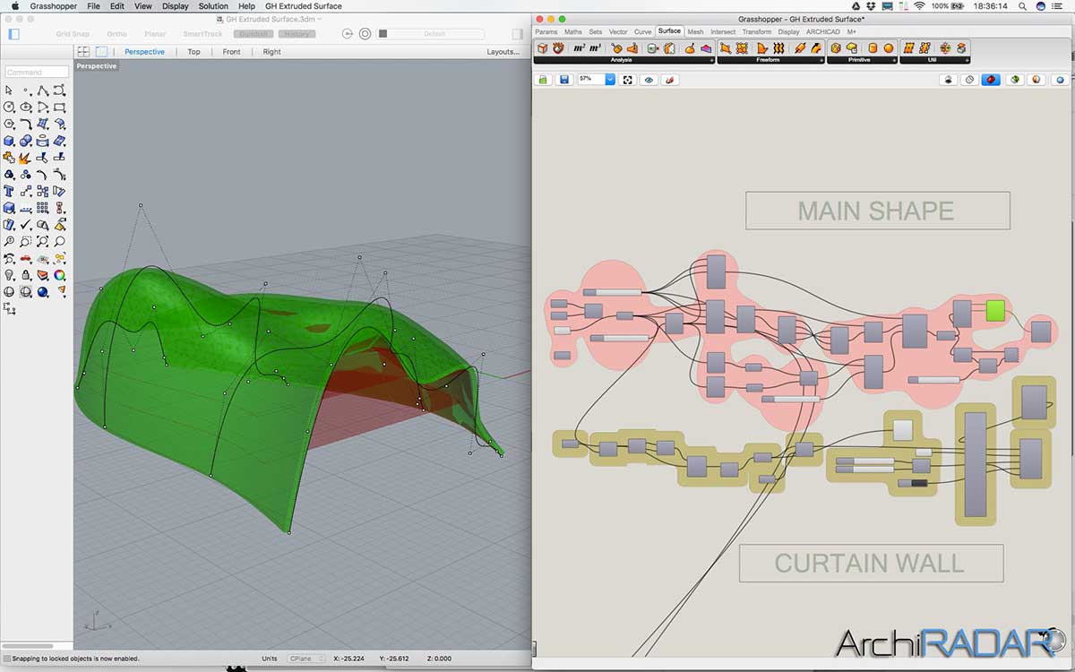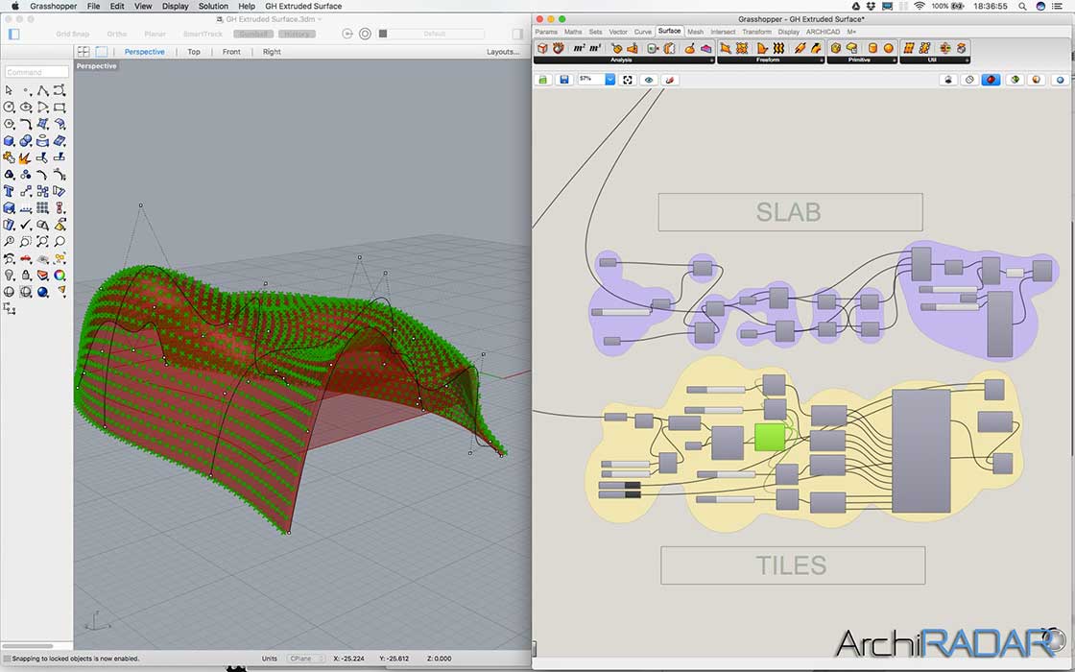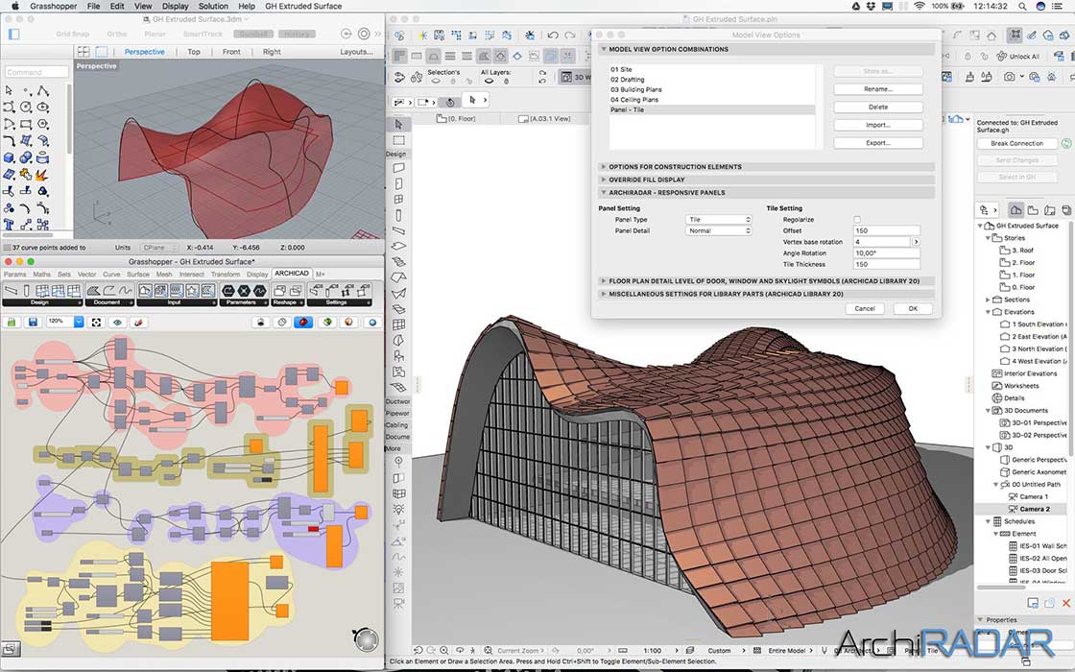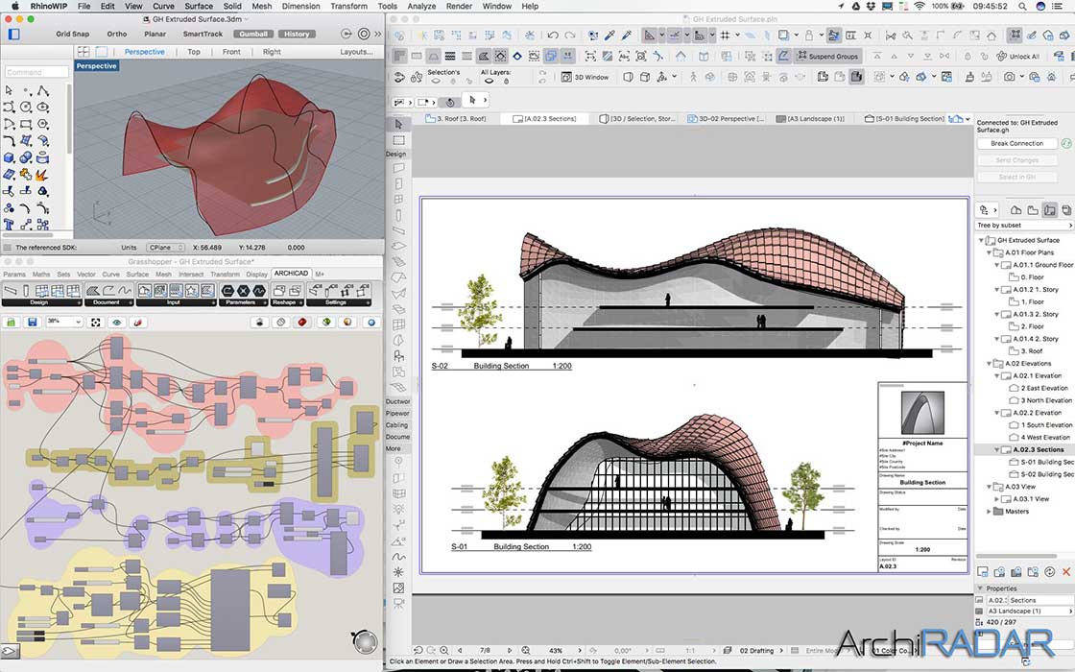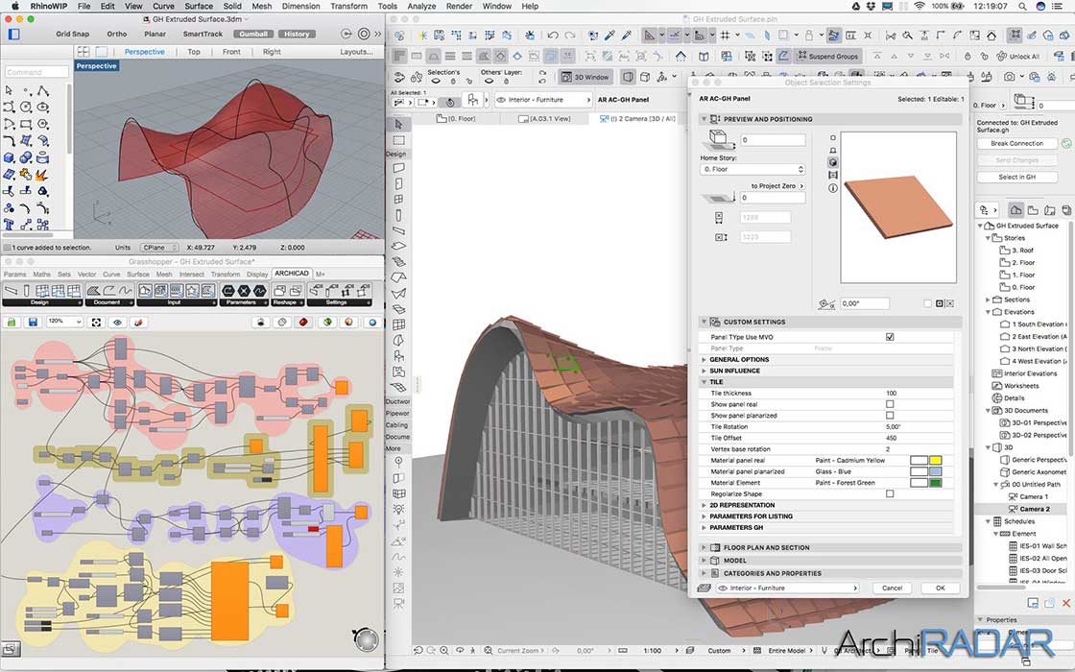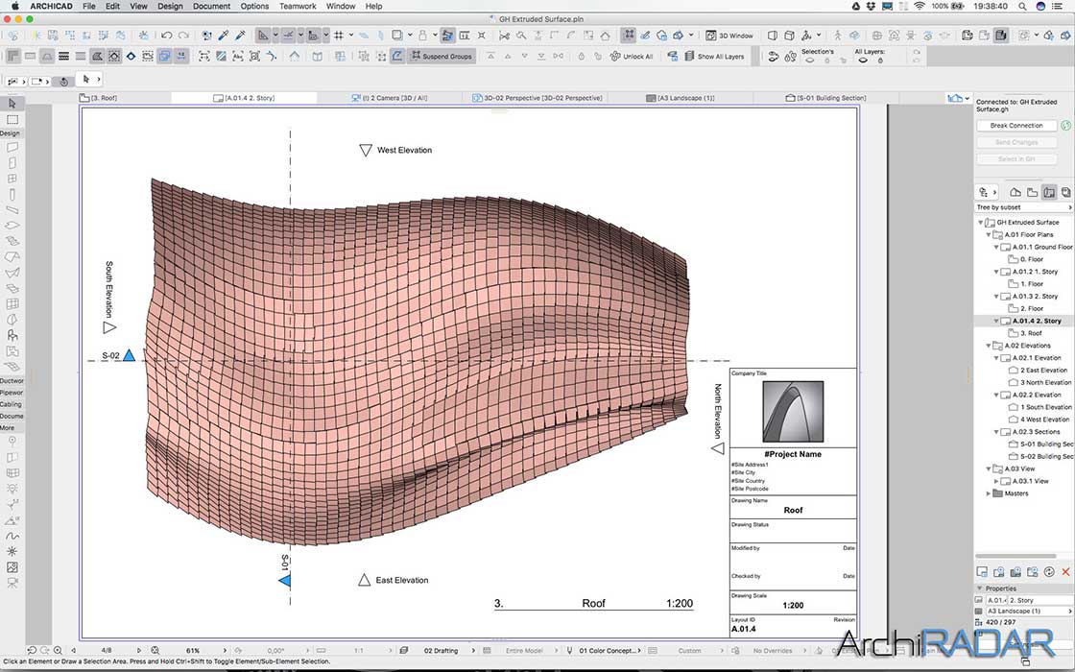In this experimental model we tested the potentiality of the Grasshopper Archicad Connection to generate a free form with tiles applied. The test also evaluate the possibility to generate extruded free shapes, and the use of Model View Option to control the shape of tile objects. All the drawings in layouts update themselves according to the modifications in Rhino and Grasshopper.
RHINO GEOMETRY
The shape is generated in Grasshopper using four free curves designed in Rhinoceros using the loft component.
THE MAIN SHELL
The generated surface in GH is used to create the mail shell creating an offset surface and connecting the two geometry. The new shape with thickness has been converted in Archicad Morph; using Morph we have the advantage to have a correct visualisation in 2d view.
THE TILES
To create the tiles the main shape is converted in mesh; each single quadrangular face of the mesh has been used to create single Archicad Objects. Using object we have the possibility to manage a real projection in floor plan.
We have also the possibility to manage different visualisation of the tile object according to the view; automatic different visualisation is managed using a personal menu in Model View Option intentionally created for the tiles; for example in floor plan the tile is a simple plan without thickness; it means a faster elaboration of the 2d view. In MVO you can change the parameters of all the tile objects without open all single object; for example you can change the slope direction, the angle, the thickness, the overlapping.
The tiles objects have a particular option: the tile detect automatically the direction of the slope of the shape inverting the overlapping.
Without came back in Grasshopper we can add further details in the tiles modifying the GDL code in Archicad.
THE CURTAIN WALL
The Curtain wall is also generated from the shape and it updates according to the geometry of the main curve in Rhinoceros.
THE SLABS
The slabs are generated from intersect the main geometry with horizontal plans.
THE BIMX MODEL
From the model in Archicad we generated the BIM model you can download at this link:
http://www.archiradar.it/images/BIMX/GH-Extruded-Surface.bimx
