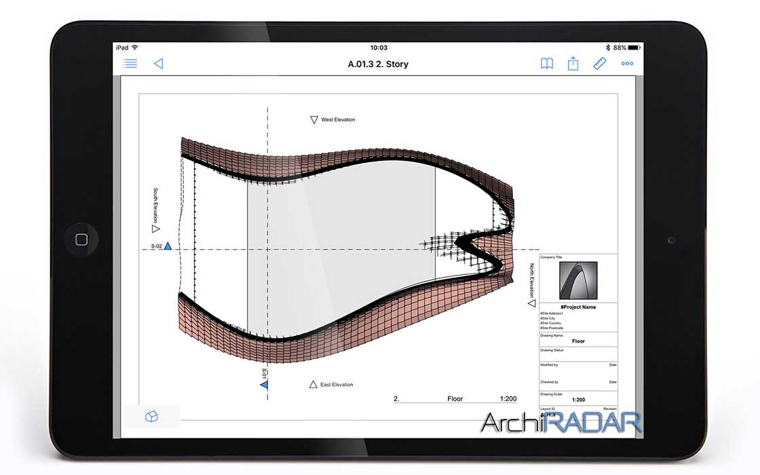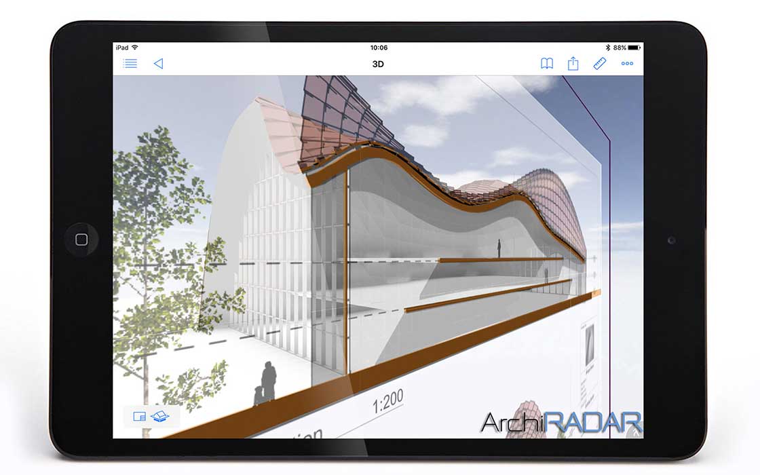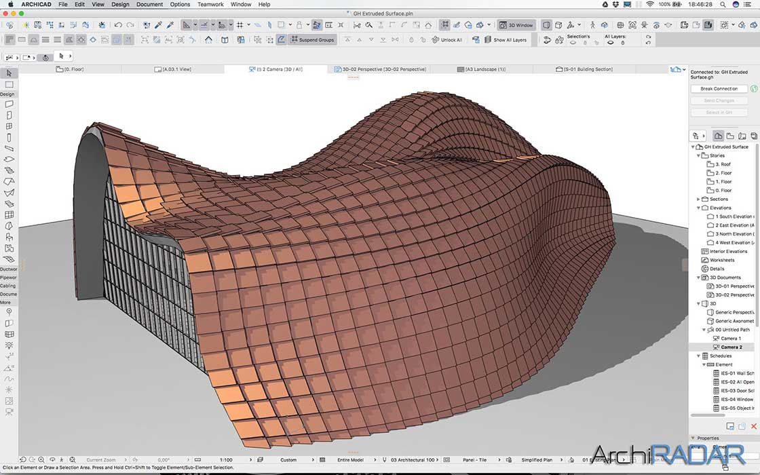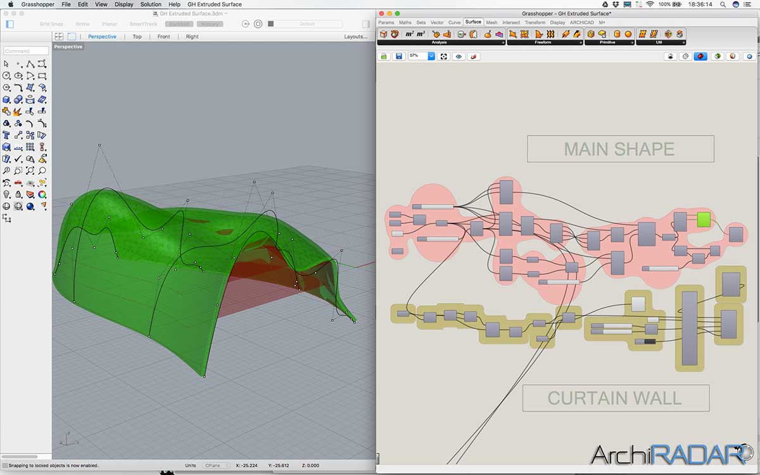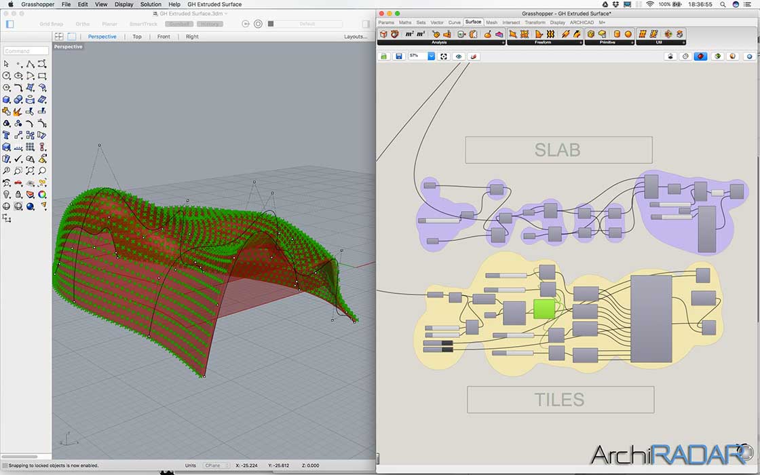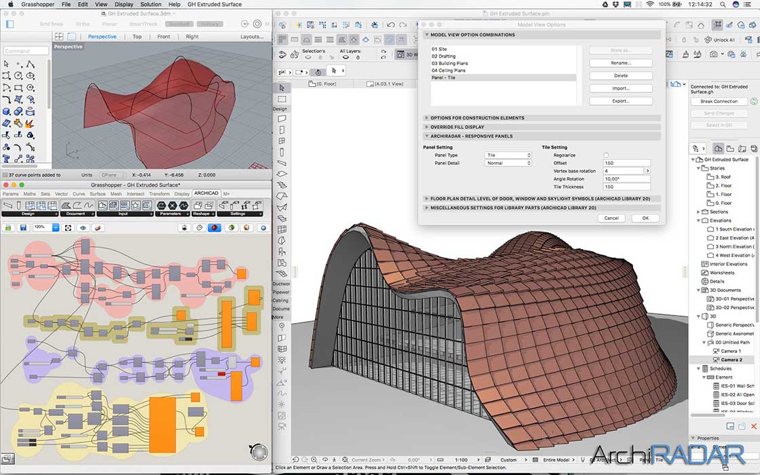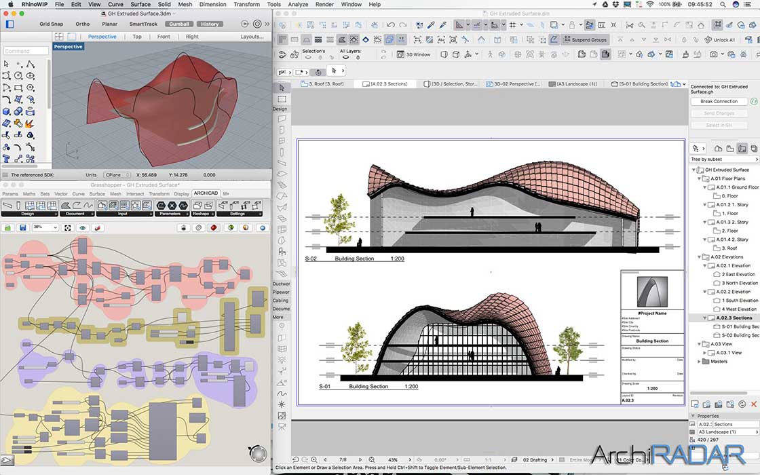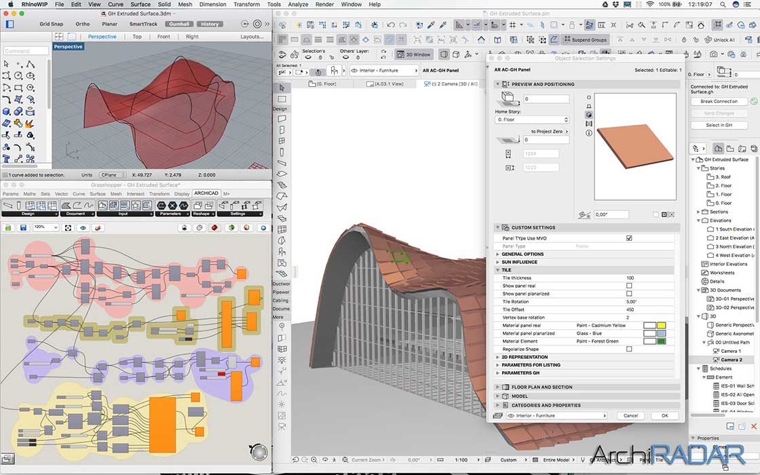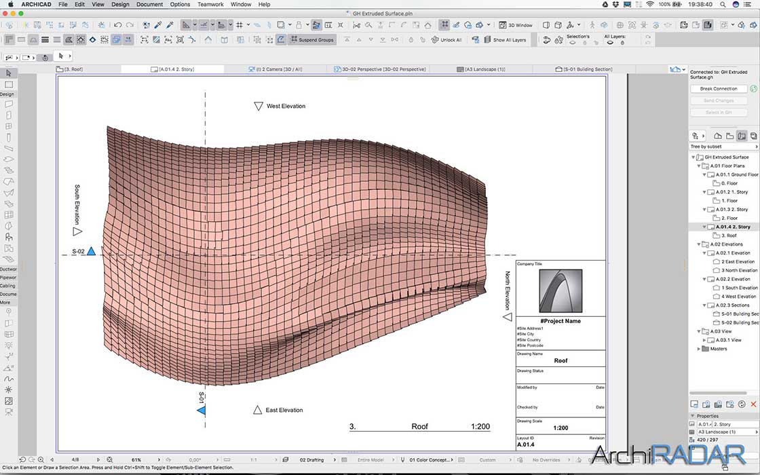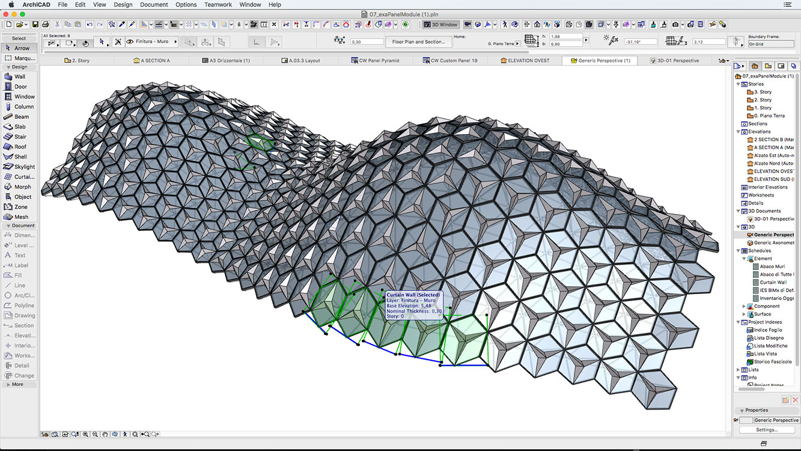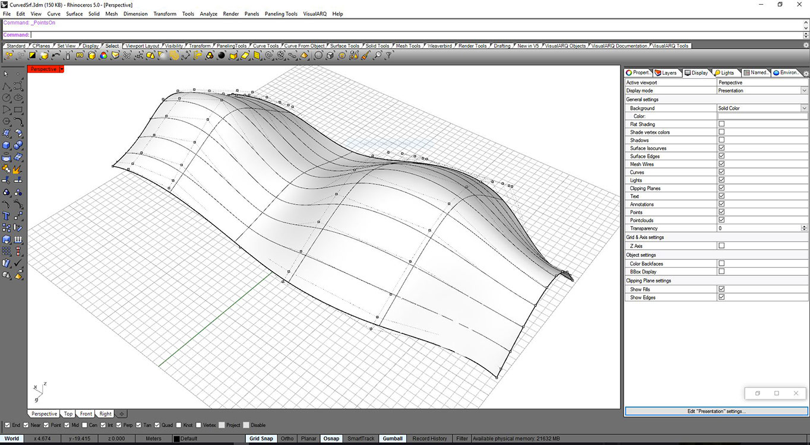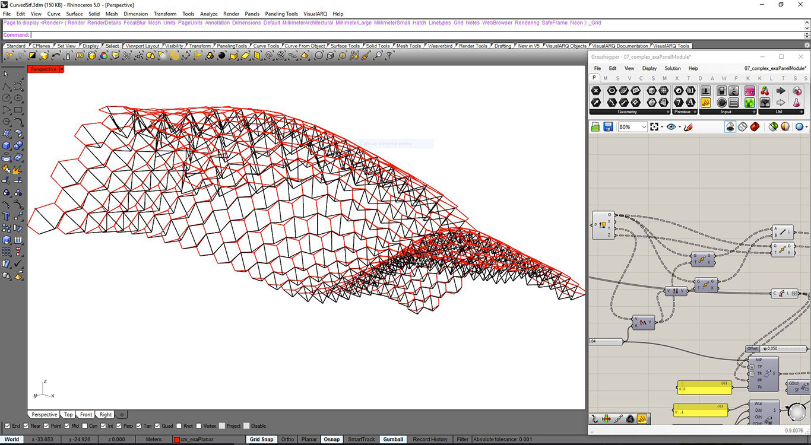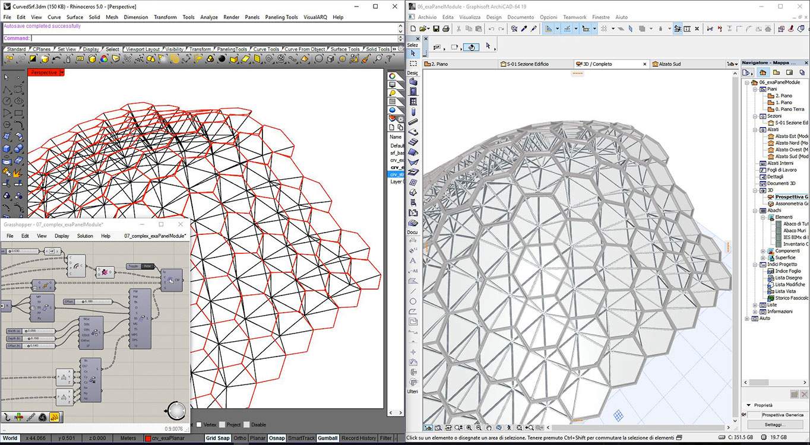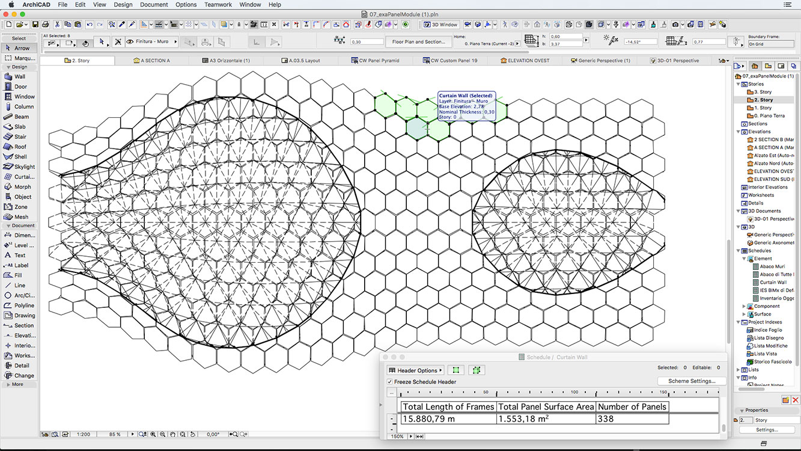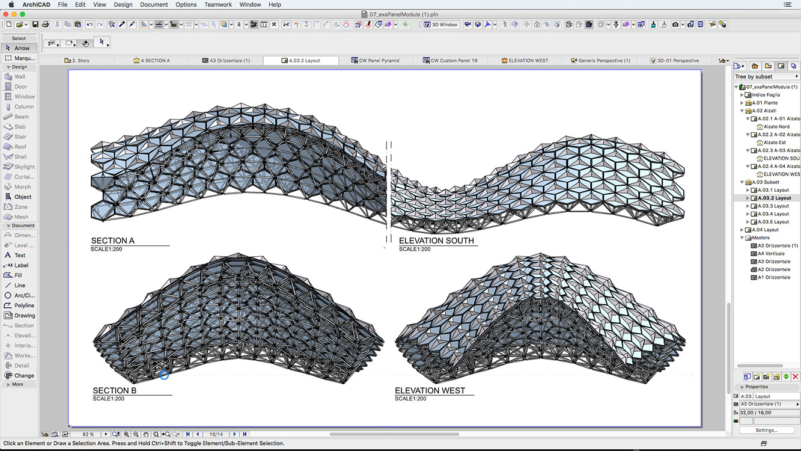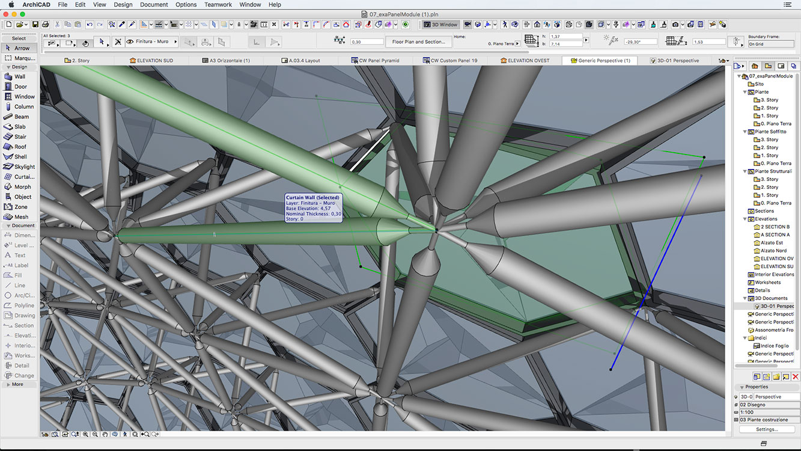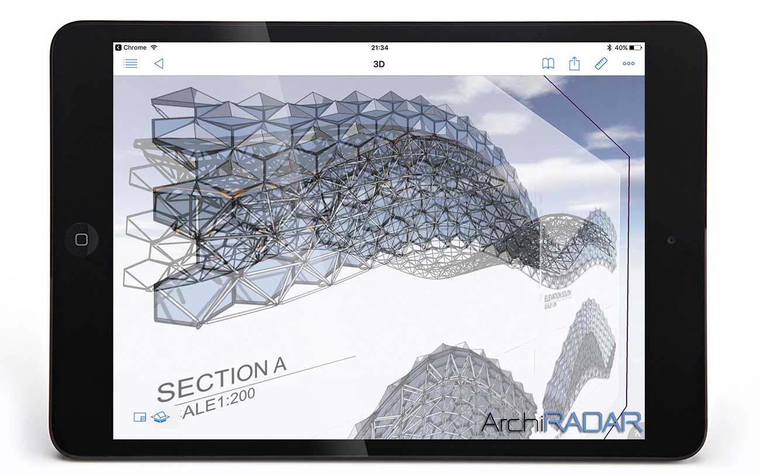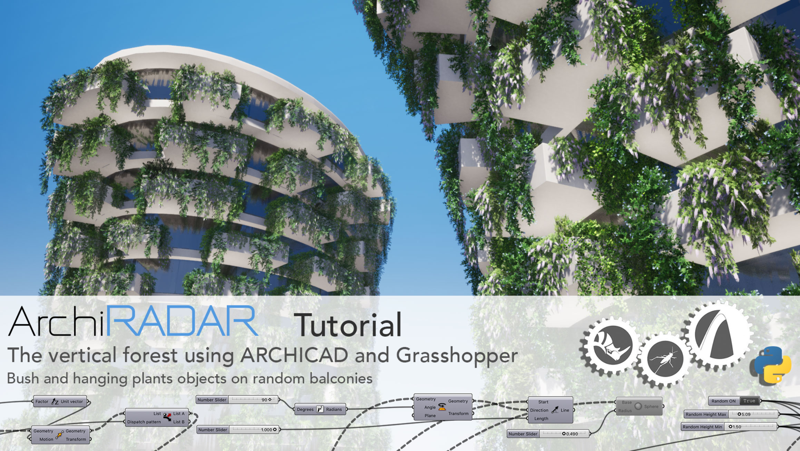
This tutorial is made using ARCHICAD 23, Rhinoceros 6 and ARCHICAD-Grasshopper Connection 3007. Use the GH-AC Connection manual for further information. The tutorial uses a definition in Grasshopper to define a skyscraper with random balconies and random plants.
• Open the files
Open ARCHICAD file, open Rhinoceros file, open Grasshopper file. Turn on Connection in ARCHICAD. In ARCHICAD is important to define enough stories with the same height set in the GH definition (4,20 m default); you will have the attribution of each ARCHICAD element to the right story. Add to your AC library the ArchiRADAR Plants for hangings and bushes.
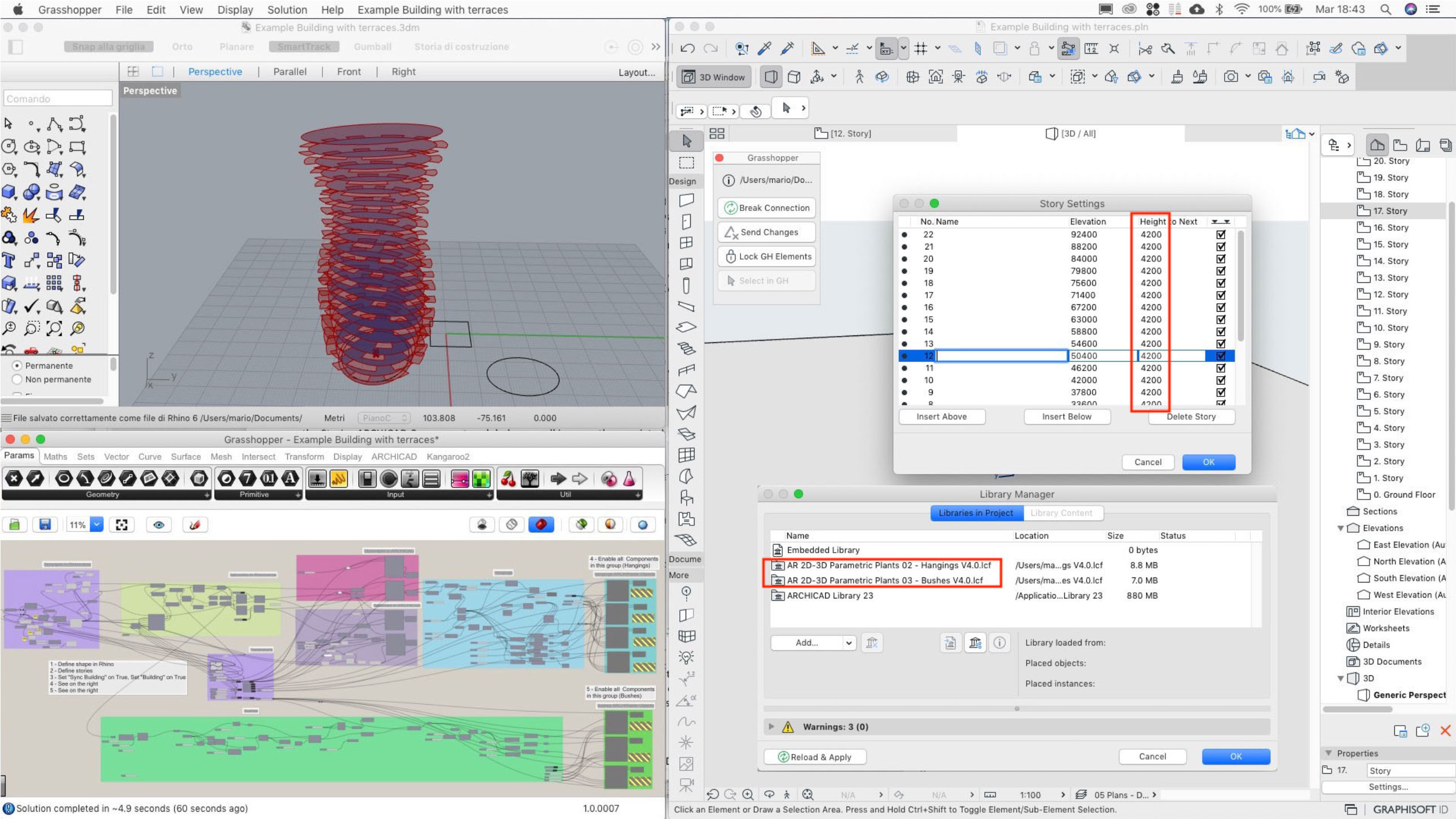
• The skyscraper in Rhinoceros
The first part of the definition in GH create a skyscraper from a shape selected in Rhinocers, with different parameters: story height, number of stories, progressive rotation of the stories, deformation of the stories. Define your own Skyscraper using parameters: shape in Rhinoceros (1), stories, rotation, deformation (2).
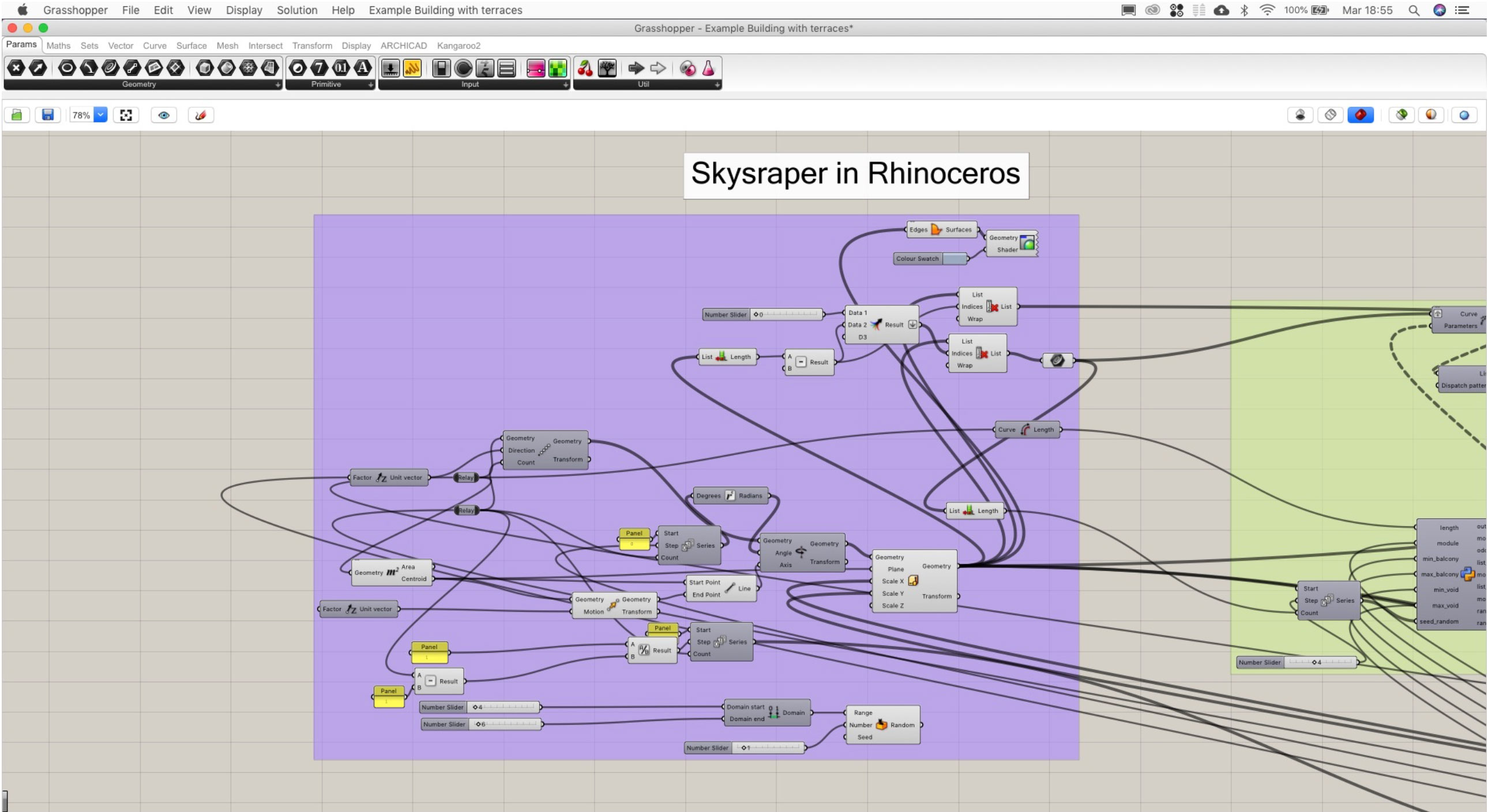
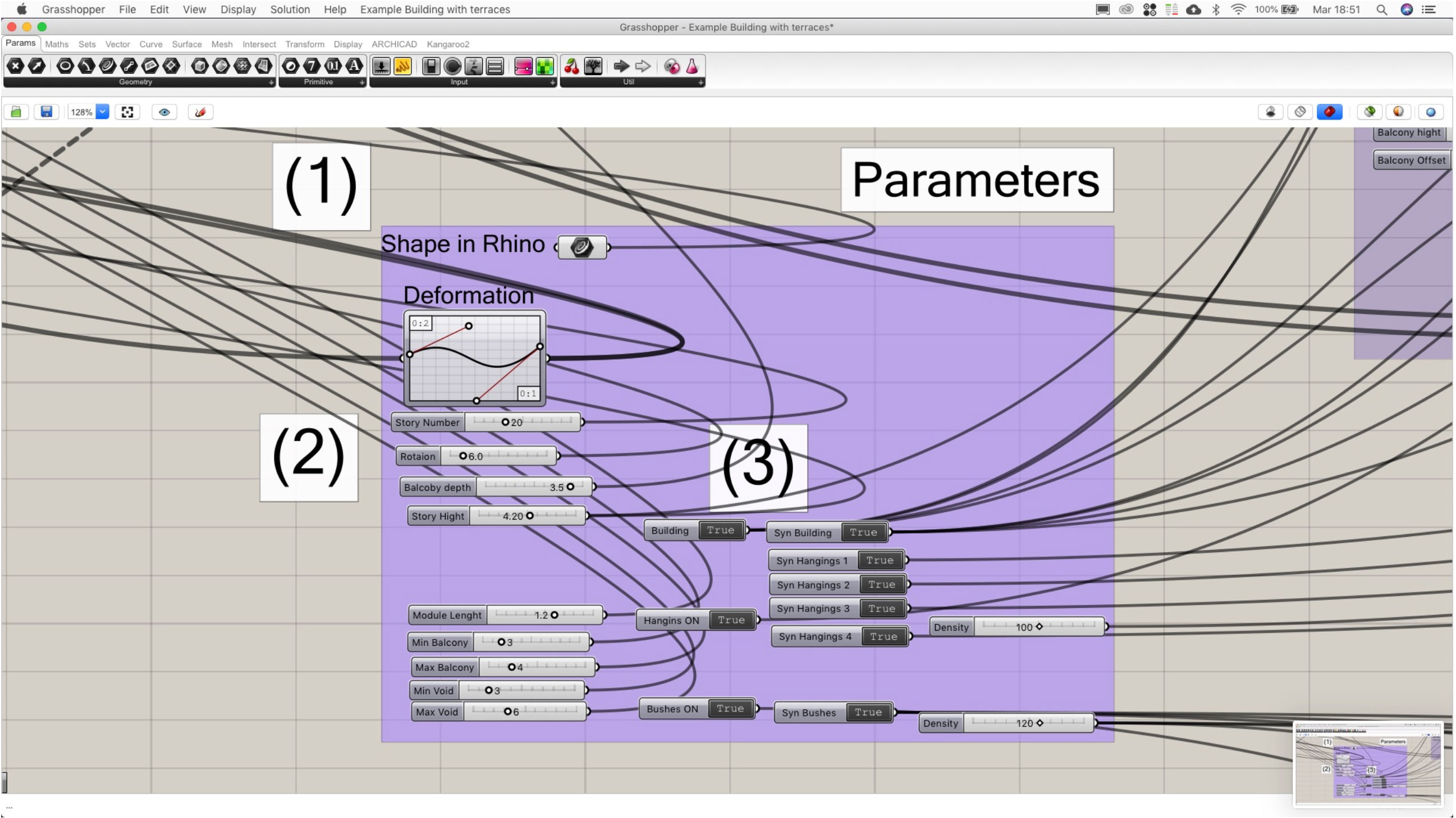
• The skyscraper in ARCHICAD
The skyscraper in ARCHICAD is generated using the Slab and Wall ARCHICAD component. Set "Sync Building" on True, Set "Building" on True (3).
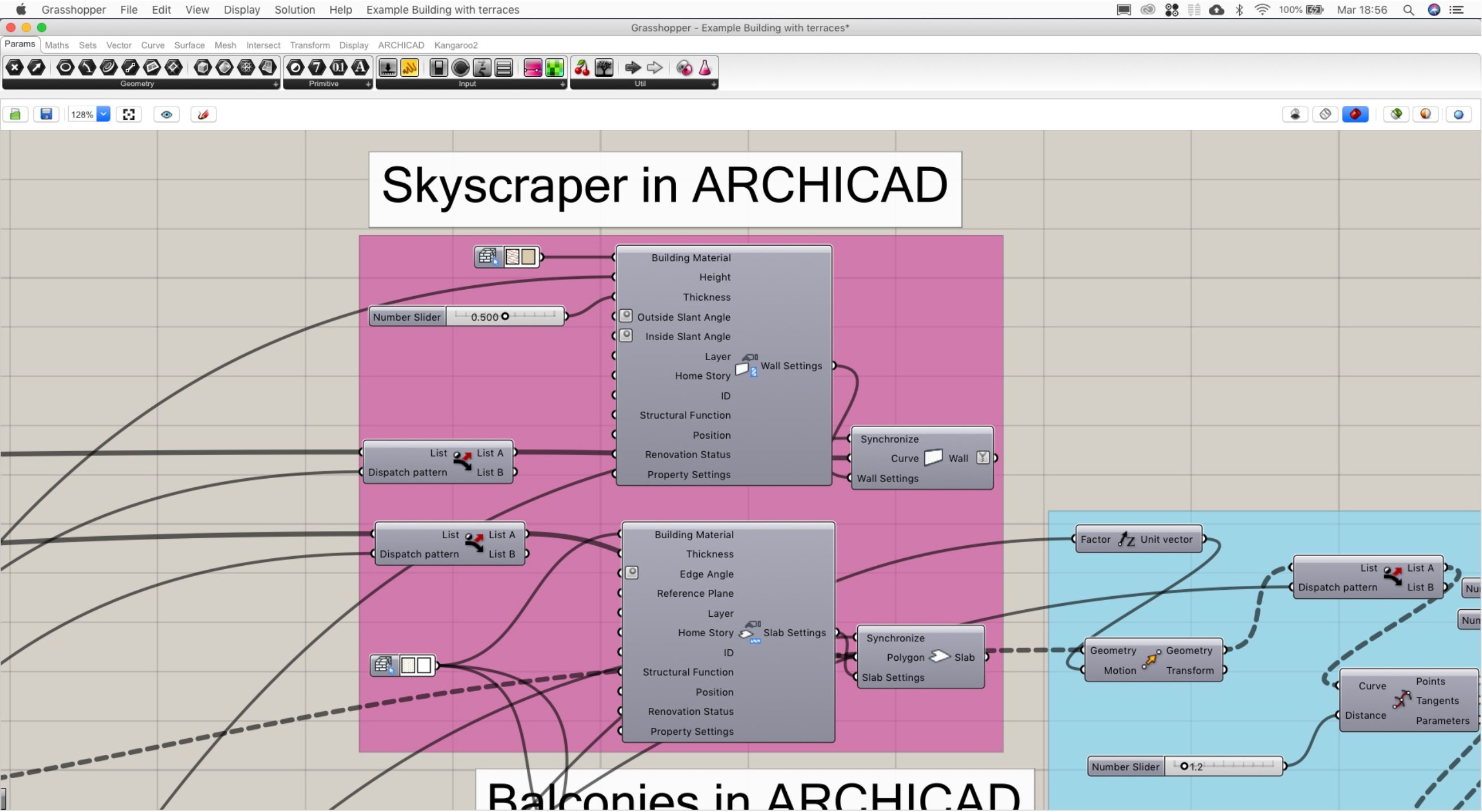
• The balconies in Rhinoceros
The balconies are generated from a Python Script; the script generate a random sequence of balconies; you can manage these parameters: balconies depth, balconies minimum and maximum width, voids minimum and width, balconies height.
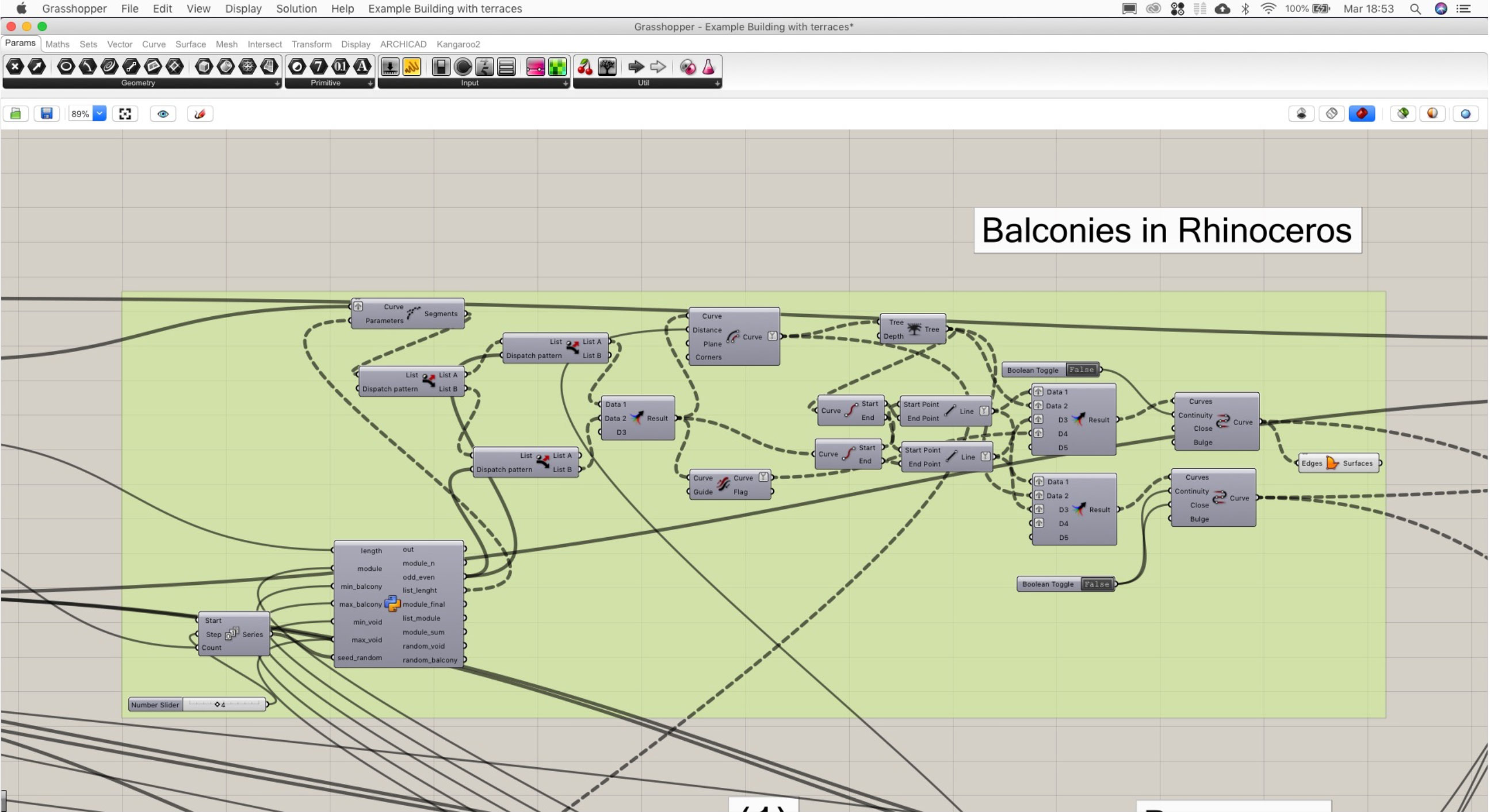
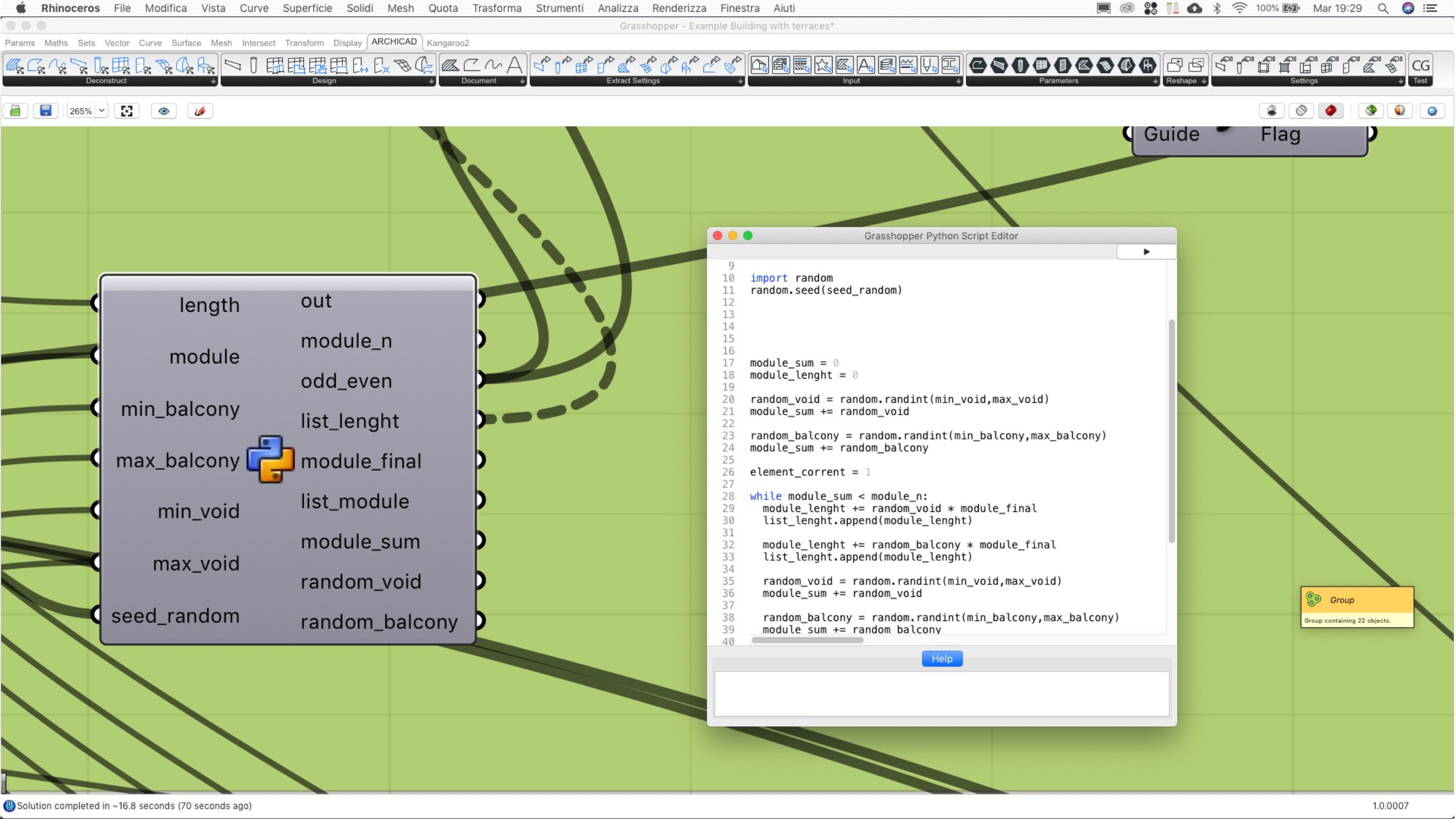
• The balconies in ARCHICAD
The balconies in ARCHICAD are generated using the Slab and Wall ARCHICAD component. Using the Stories ARCHICAD Component each balcony wall is correctly associated to the correct story.
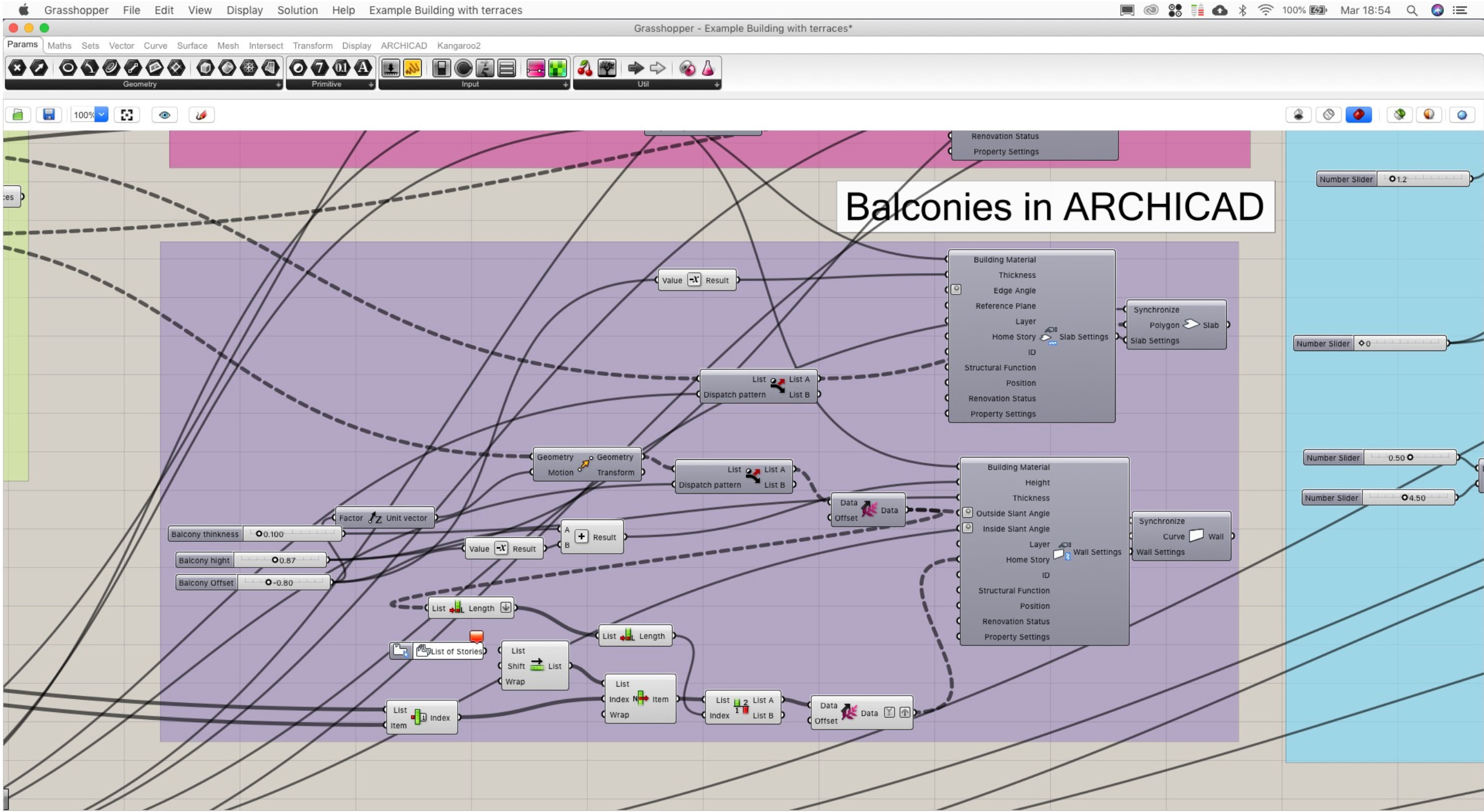
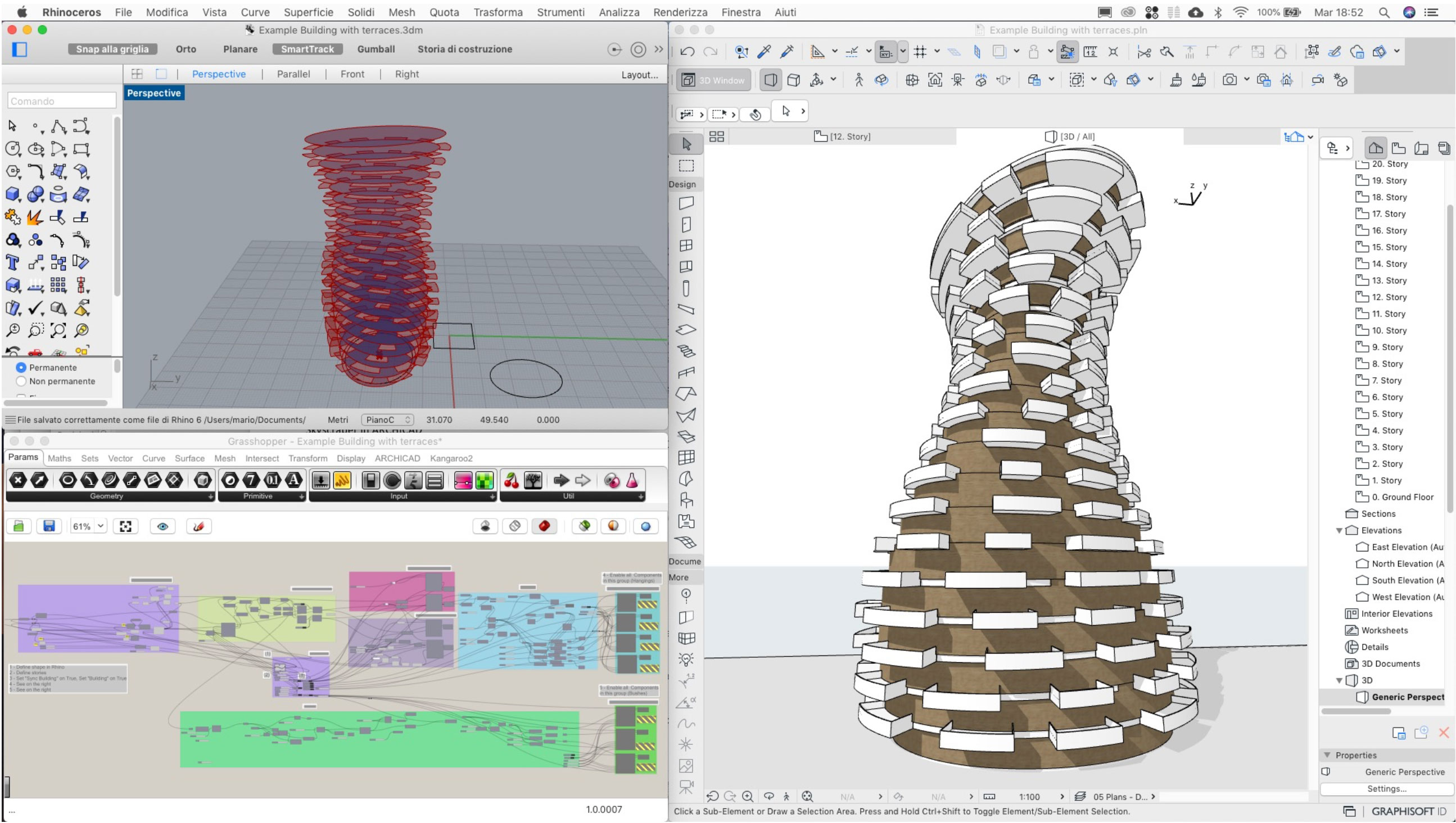
• Define hangings and bushes
The definition in GH create a random location on the outside of the balconies where will be placed the ARCHICAD objects plants
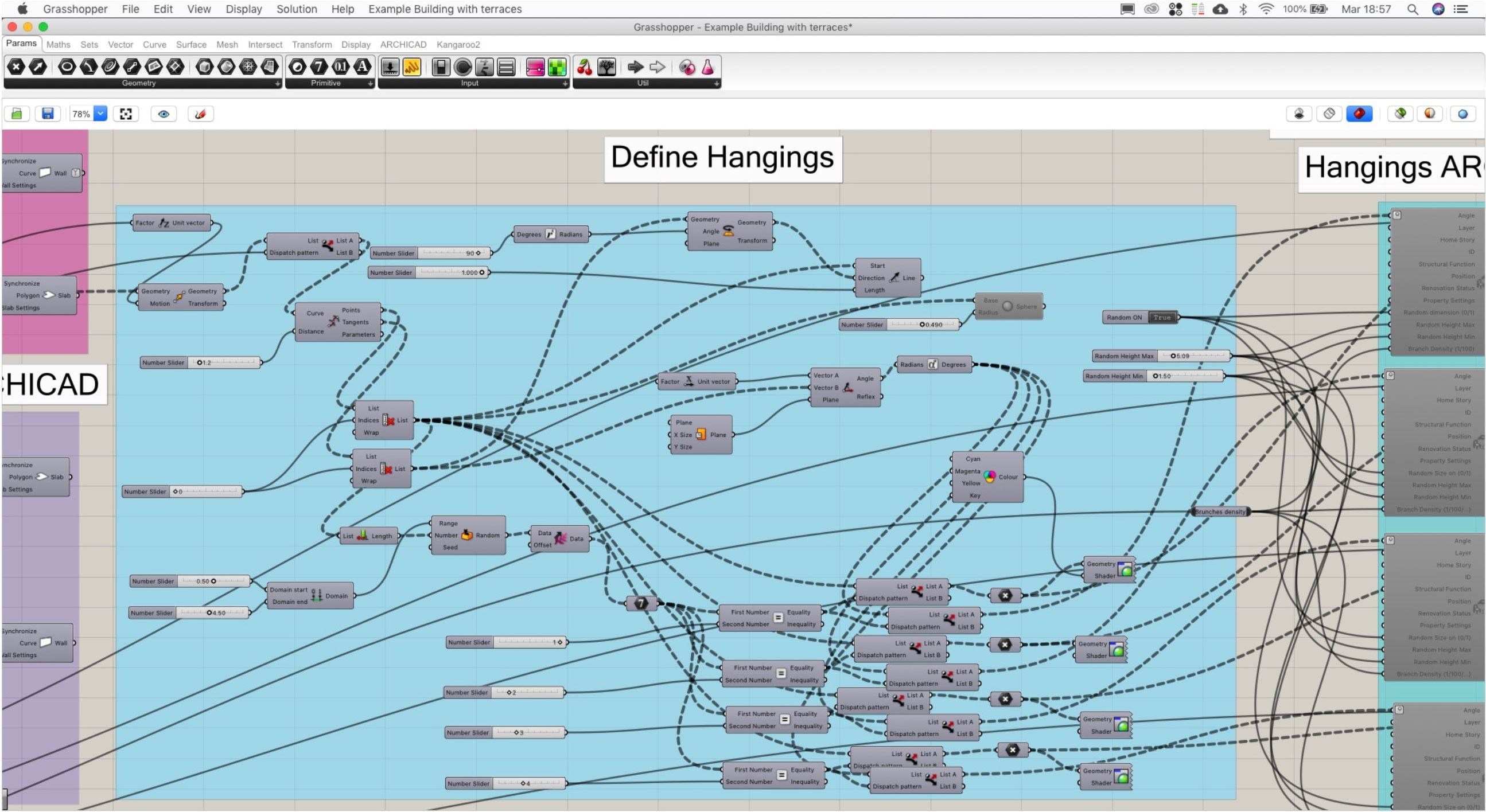
• Define Hangings and Bushes in ARCHICAD
The hangings and bushes are ARCHICAD Object made by ArchiRADAR. The hangings and bushes are placed with random choice from different ARCHICAD species object; four hangins and three bushes. To define the objects, you must use the Object ARCHICAD Component in GH. In the Object Setting Component you must click on “Use existing Library part”; then click on “Select ARCHICAD Library Part” and choose the object you prefer from the library. Remember to select the parameter to be edit in GH: Random Dimension (0/1), Random Heigh Max, Random Height Min, Branch Density (1/100/...); these parameters are used in the GH definition. You can add your favorite parameter. When you have finished to personalize your parameters, you can Enable all components in the Hanging ArchiRADAR Objects group using right click (4). Enable all components in the Bush ArchiRADAR Objects group using right click (5).
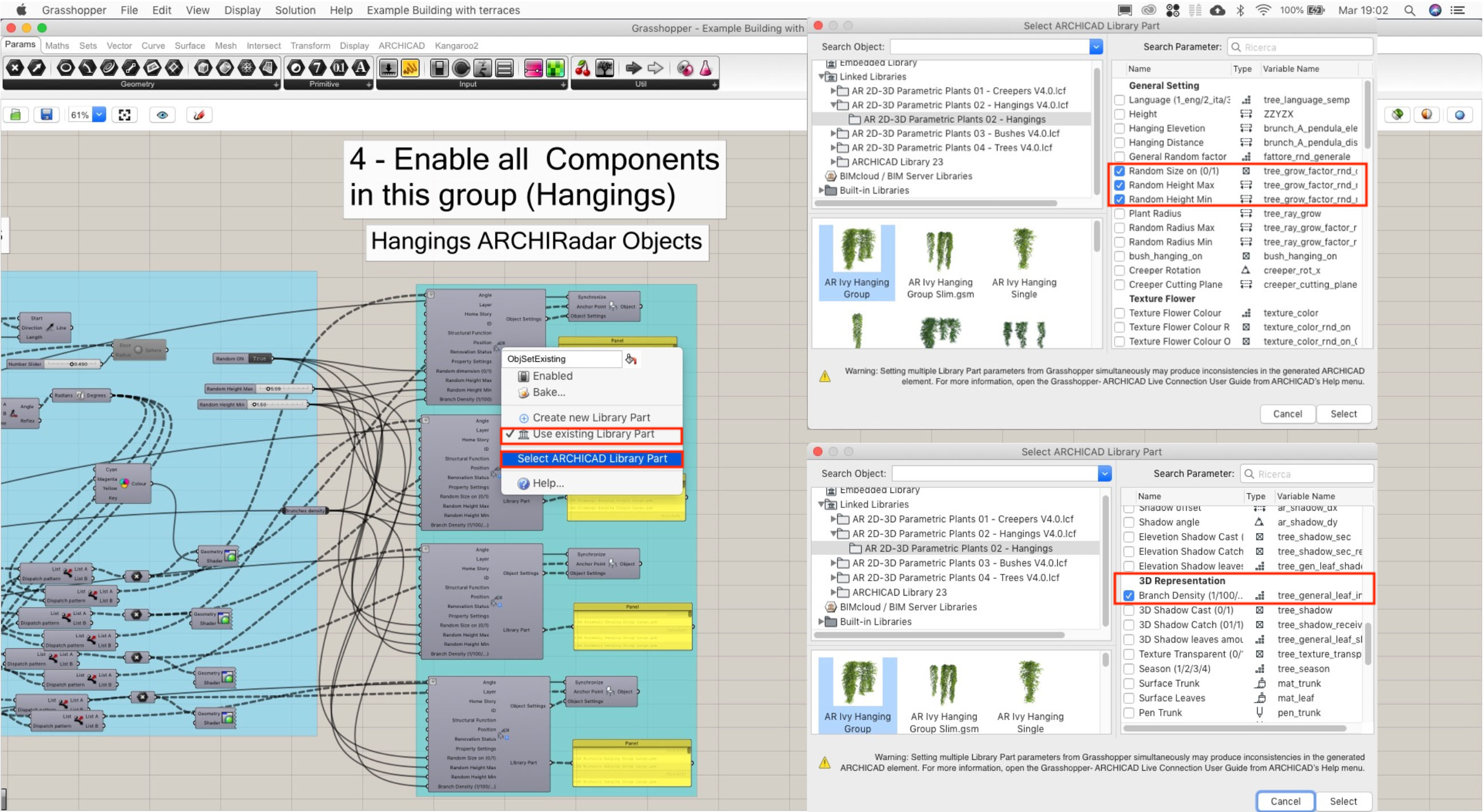
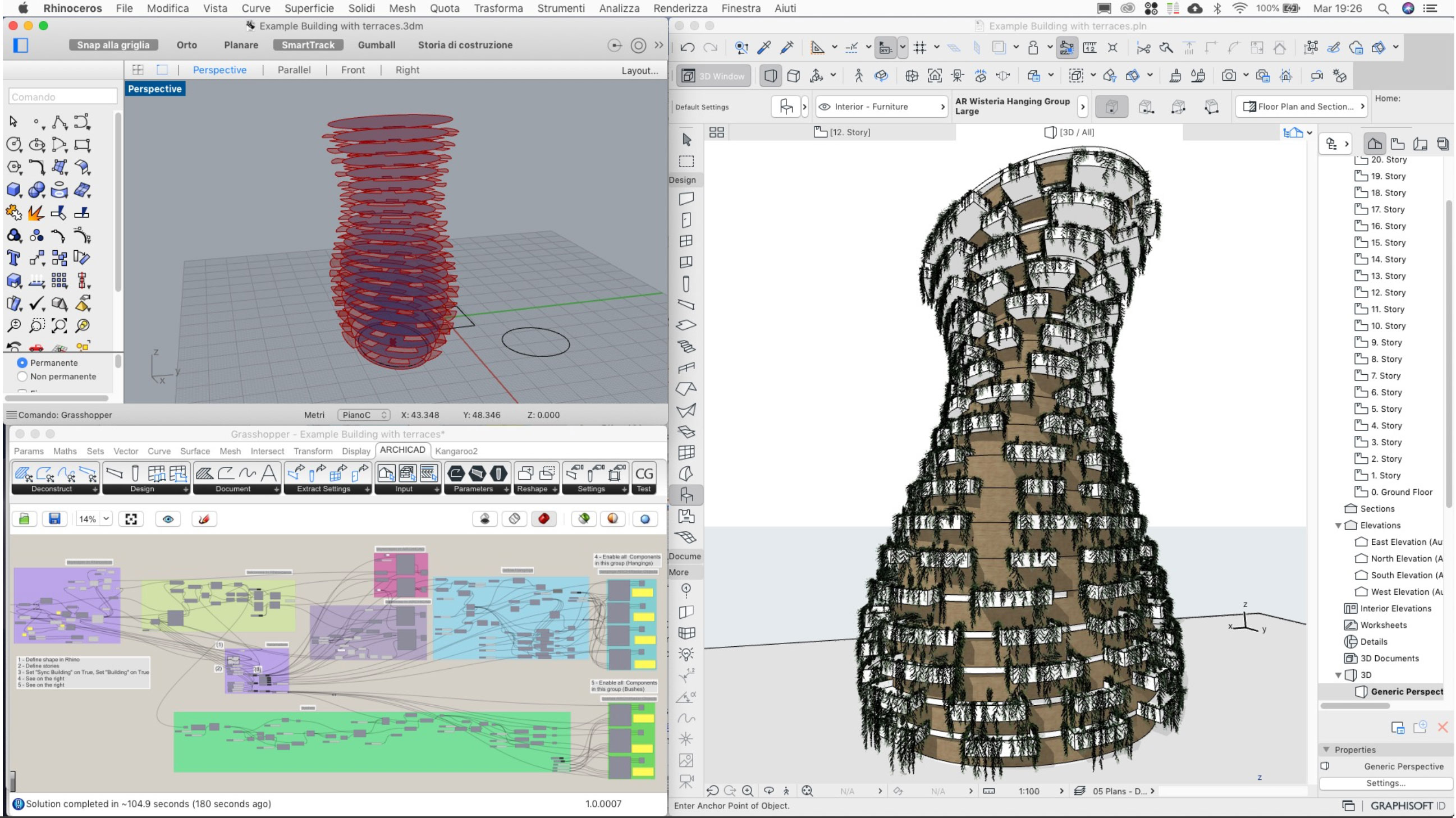
• Further use in ARCHICAD
To enable the correct random dimension of the plants in ARCHICAD you need to select all the plant objects, open the setting dialog of the objects, close it; the objects will be updated to the correct dimension. The plants objects have simplified models for elevation you can choose in the setting dialog; you can quickly realize elevation and section with the real plants position; you can also decide to turn off casting and receiving shadows regardless for elevation or 3d to simplify the elaboration.
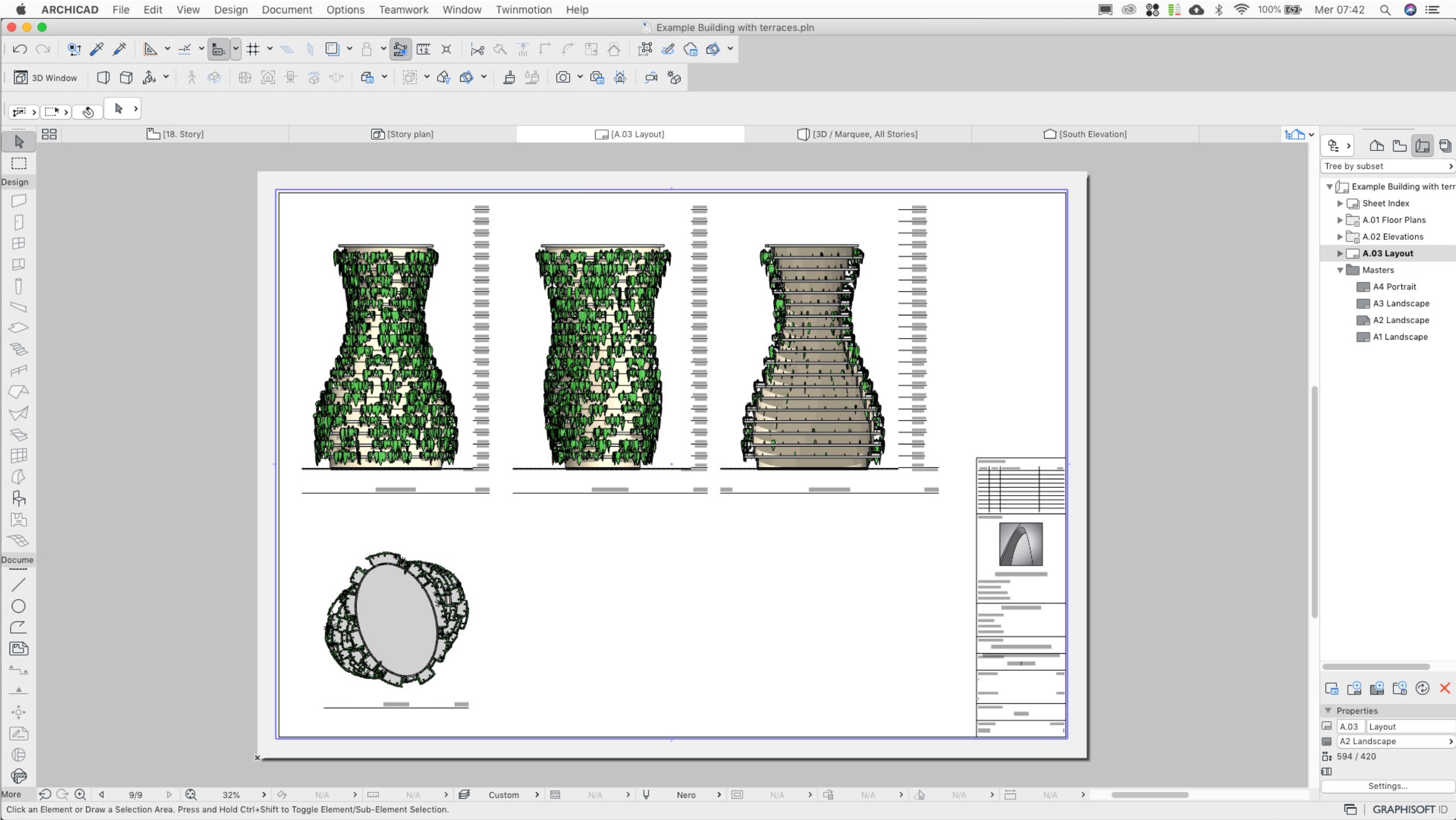
Using the connection with Twinmotion, freely available with ARCHICAD 23 you can quickly realize stunning render views. Remember to set double side surface in the material Twinmotion dialog.
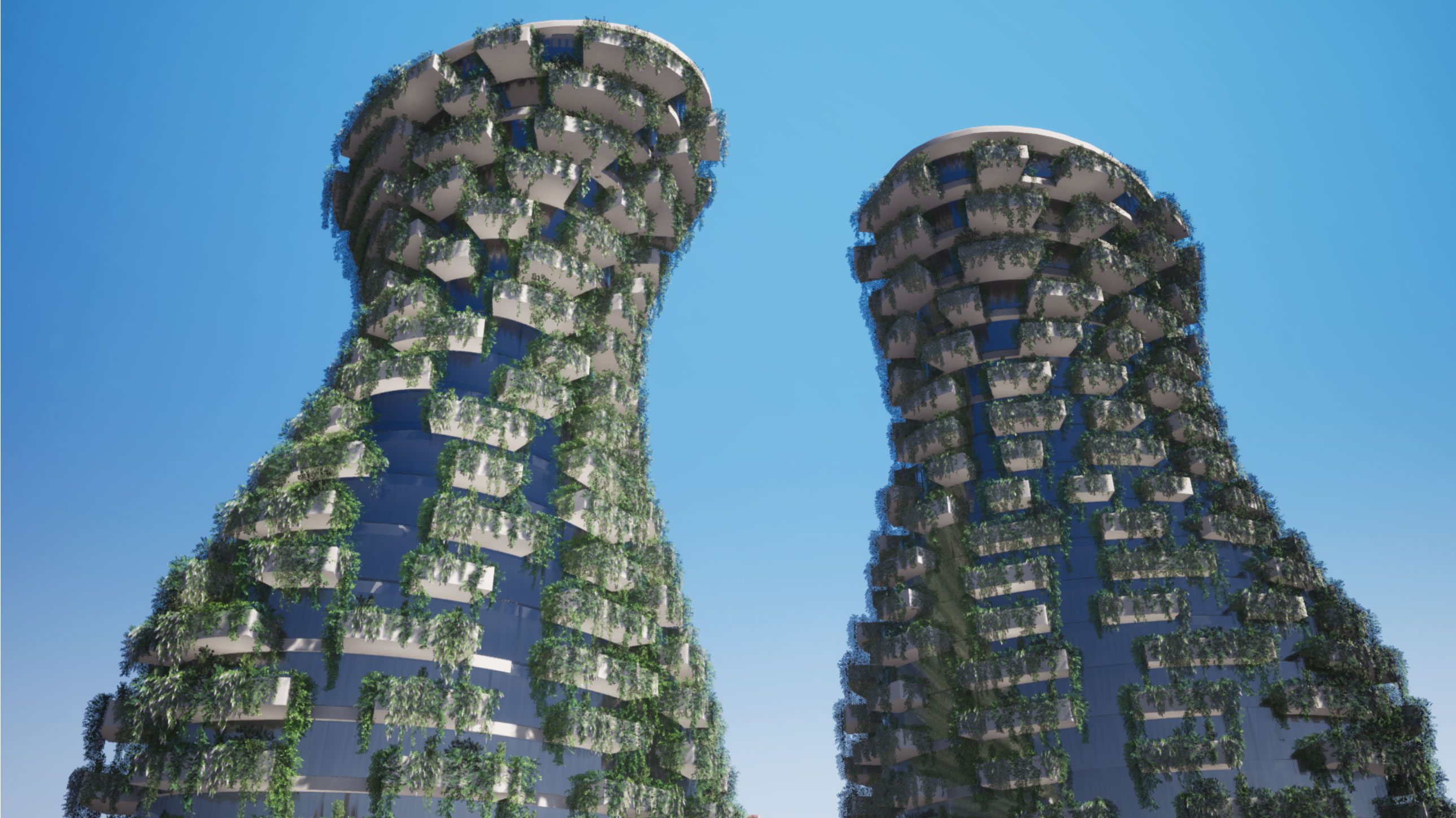
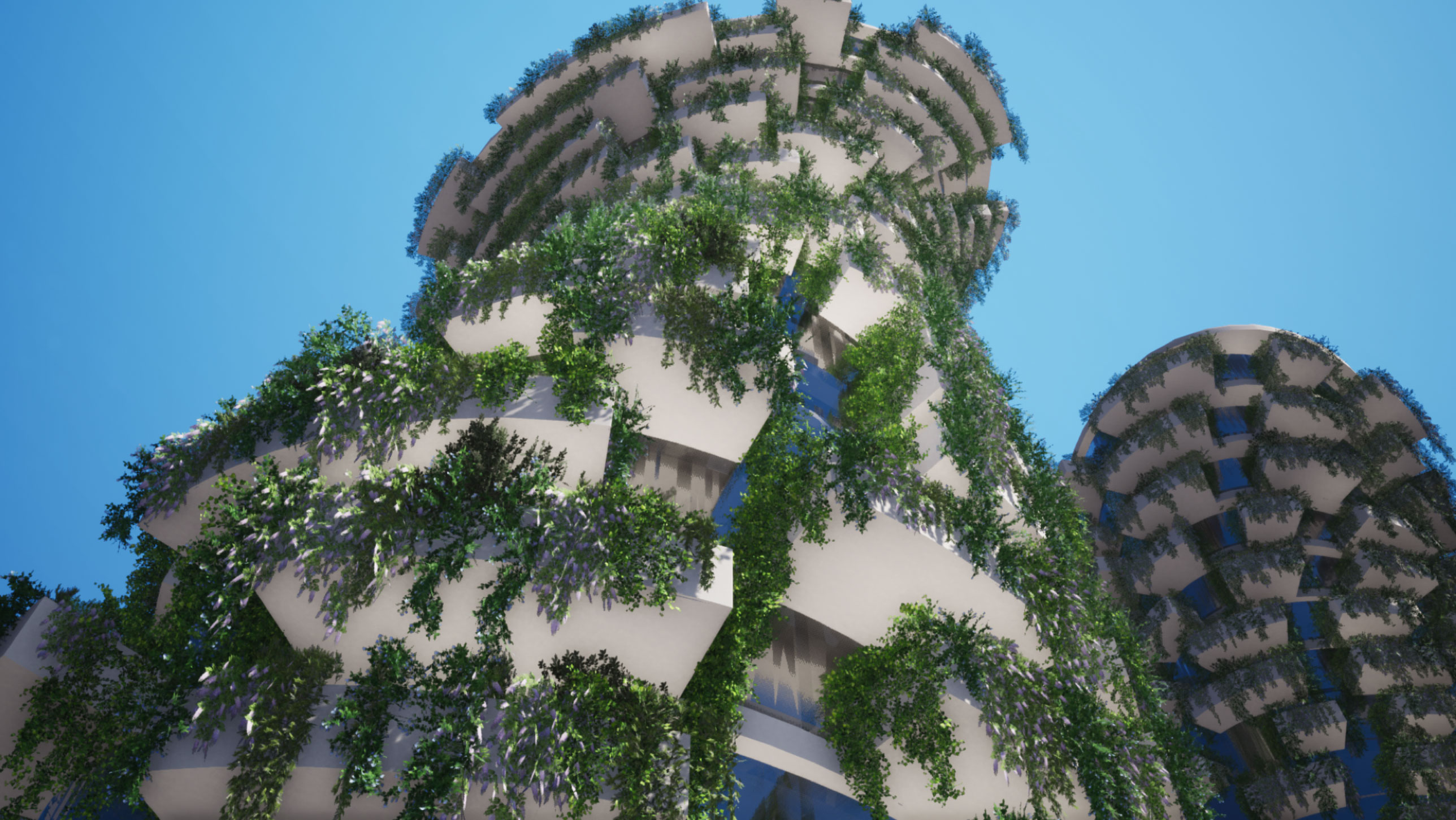
• Further shapes
If you decide to have different shape of the skyscraper is better break the Connection in ARCHICAD and Disable all the ARCHICAD Objects Component (4)(5). On complex shape is better delete all the model in ARCHICAD before updating it with a new shape. If the update is slow, you can close and reopen Rhinoceros. All depend on the capability of your computer.
• Notes
The tutorial uses ArchiRADAR libraries: Plants 2D-3D - Volume 02 – Hangings, Plants 2D- 3D - Volume 03 Bushes, available on ArchiRADAR website at these links:
https://www.archiradar.it/it/oggetti/oggetti-in-vendita-archicad-artlantis/product/view/44/878.html
https://www.archiradar.it/it/oggetti/oggetti-in-vendita-archicad-artlantis/product/view/44/879.html
This tutorial is made using a definition made in Grasshopper you can find on the shop of ArchiRADAR:
https://www.archiradar.it/it/oggetti/oggetti-in-vendita-archicad-artlantis/product/view/48/882.html
This tutorial needs knowledge in ARCHICAD, Rhinoceros and Grassshopper. You can find below a link to a specific topic in the ArchiRADAR Forum
• Other link
ArchiRADAR website. https://www.archiradar.it/en
Hangings: https://www.archiradar.it/en/3d-objects/objects-on-sale/product/view/44/878.html
Bushes: https://www.archiradar.it/en/3d-objects/objects-on-sale/product/view/44/879.html
File ARCHICAD, Rhino e Grasshopper of this tutorial: https://www.archiradar.it/en/3d-objects/objects-on-sale/product/view/48/882.html
Topic on the ArchiRADAR Forum: https://www.archiradar.it/smf/index.php?topic=27066.0
VIDEO: https://www.youtube.com/watch?v=e5ttvgzLj84&feature=youtu.be
